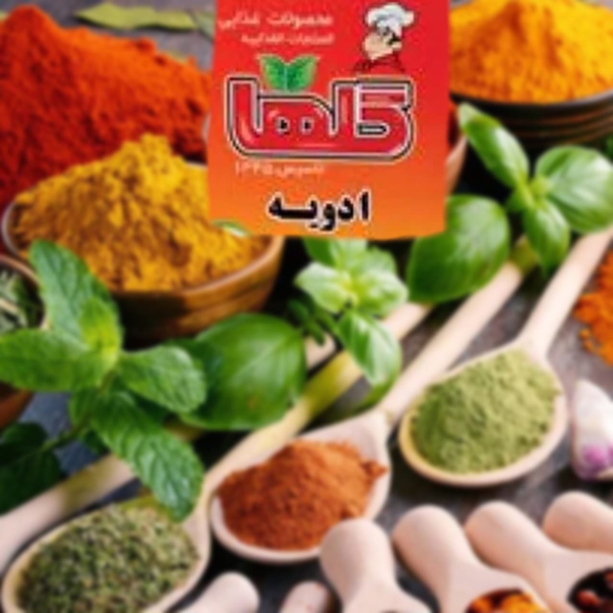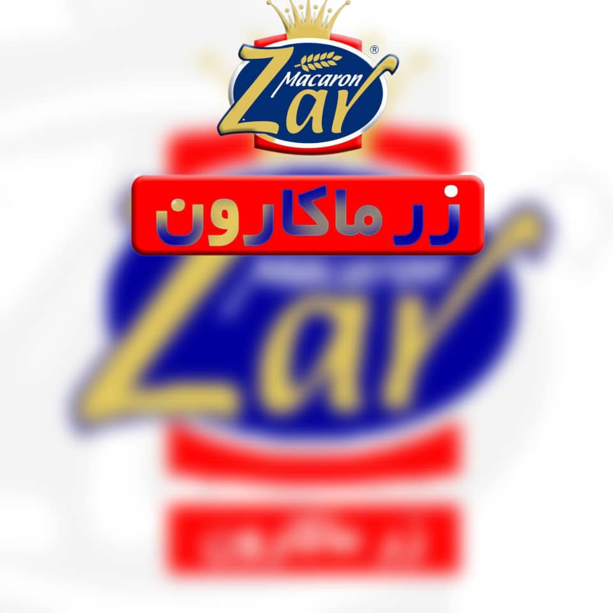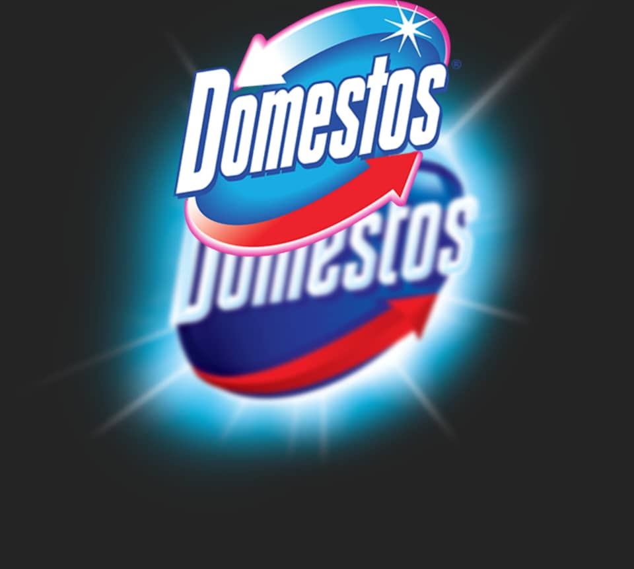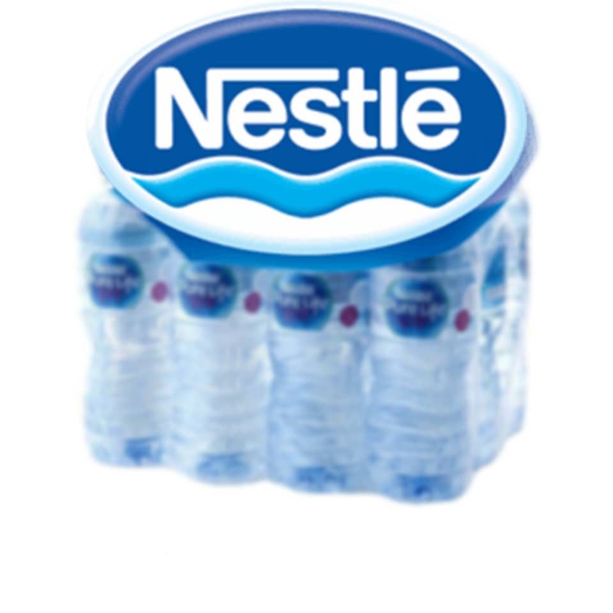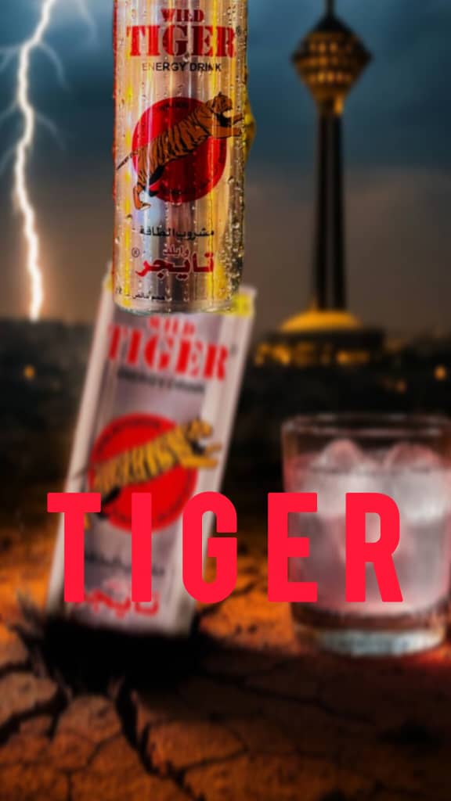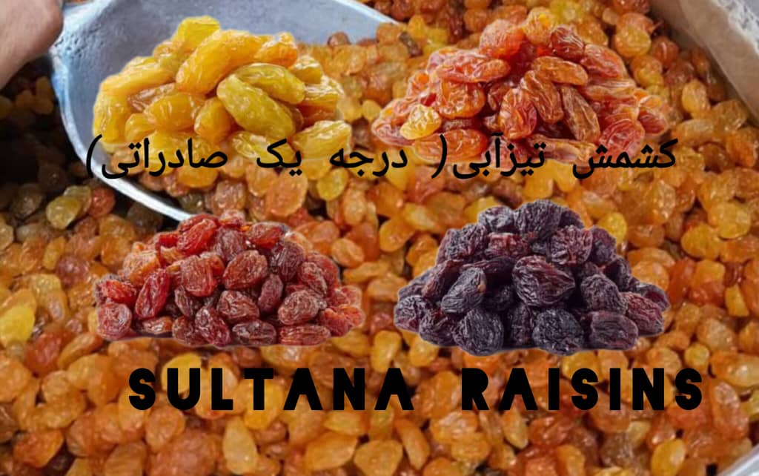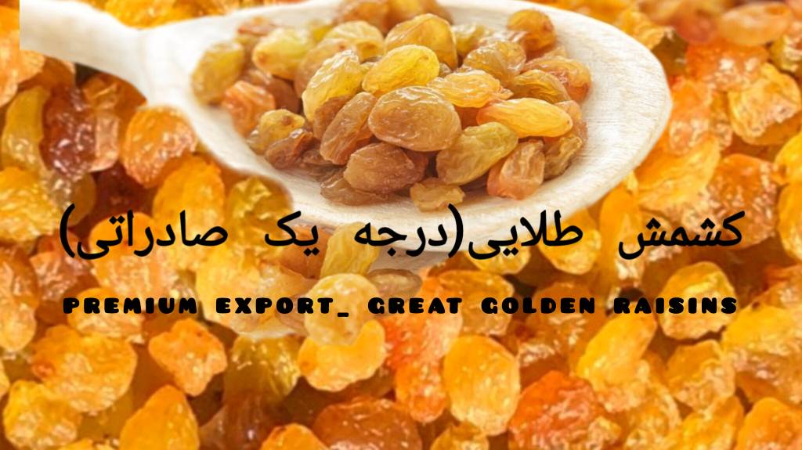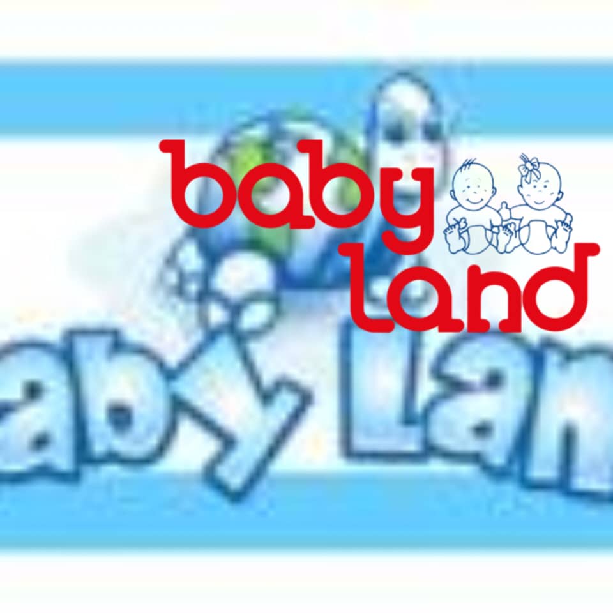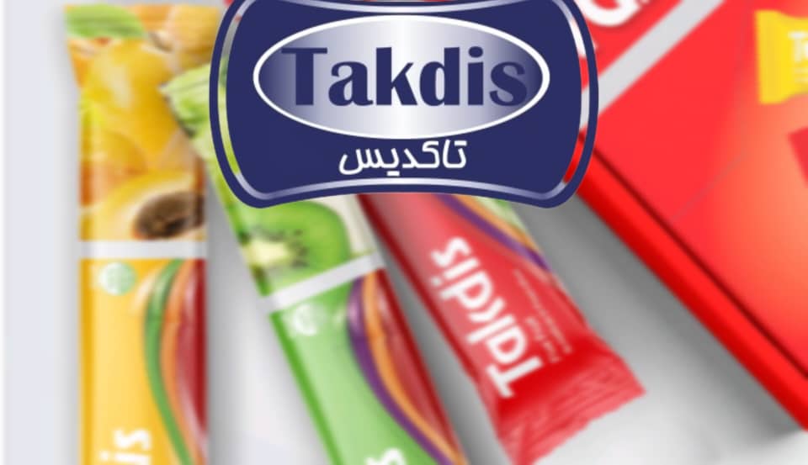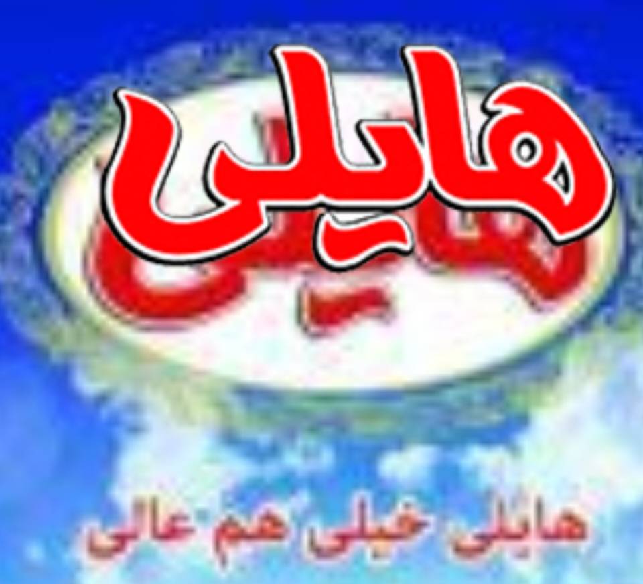- Seen : 805 View
- established year : 1991
- Phone : 00982188759985
- Fax : 00982188733056
- website : http://sahlannama.ir
- E-mail : info@sahlannama.ir
- Address : no 8-sahlan building-6th avenue-eshghyar st-khoramshahr st-Tehran-Iran
-
About us :
Sahelan Company is a co-founder of Iran Booth Association with a long history of producing office and exhibition structures.
All exhibitions include exhibition booths, design of exhibit-conference-conference-conference-congresses and specialized symposiums, commerce, and international affairs.
Design and construction of company structures started in 1991.
Prefabricated lattice shelvin ...
More -
About us :
Sahelan Company is a co-founder of Iran Booth Association with a long history of producing office and exhibition structures.
All exhibitions include exhibition booths, design of exhibit-conference-conference-conference-congresses and specialized symposiums, commerce, and international affairs.
Design and construction of company structures started in 1991.
Prefabricated lattice shelving systems 16 and 25 are the first to be produced by Sahlan Nama, which was later licensed due to the large volume of production and larger activities.
In 1995, the space frame structure was designed, manufactured and executed. With the production of the space 25, in 76 and the construction of permanent niches (Olympic Hotel), it succeeded in patenting this structure.
In the meantime, the supermarket shelf was produced in 75. In 2001 a two-partition was manufactured and marketed. In 2004, following the planning of outdoor projects, the company innovated the production of 10-width aluminum structures with no middle columns, which later came to 15 and 20 widths without intermediate columns for structural and computational engineering.
In 2008, the trust structure was constructed with the construction of a half and a half story building. Prefabricated houses were also constructed by examining the accounting books and facilities available with the same structure.
In 2009, conical structures, later known as tent tents, were produced in the dimensions of 5 - 5 - 3 × 4 and hexagons with a useful space of 64 square meters and were marketed to users.
In 2010, the modular structure of the master was designed and manufactured in accordance with the German maxim model, which was made based on the existing needs of fundamental changes in the structure. Installation of glass and plexiglass, lightbox and spider print work on the spider base are major changes to localize the structure.
In 2014, a double wall acoustic clip structure was designed and manufactured as an administrative partition and exhibition clip structure.
In 2015, the implementation of aluminum structure width 20 was carried out as a permanent nest in the city of Aftab and then in the Milad Tower. At present, after designing and prototyping, he plans to produce and register new structures using exhibition, residential, hospital use.
Close

